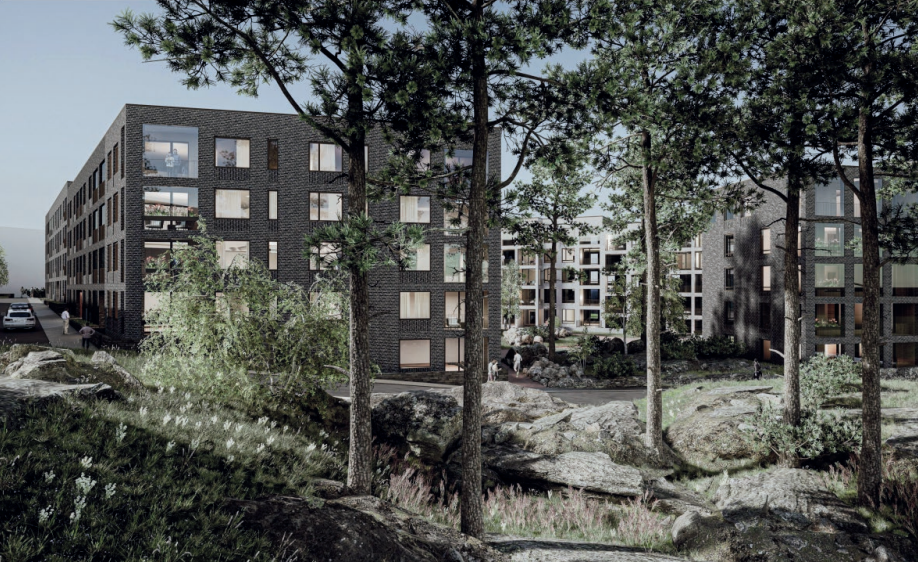Setlementtiasunnot Oy, Asuntosäätiö and Peab Oy, in collaboration with the City of Helsinki, organized a design competition for the design of residential apartment buildings, a block courtyard and a parking garage under the courtyard to be built in the Kruunuvuorenranta sub-area of Laajasalo in block 49339.
The purpose of the competition was to find a high -quality and feasible solution in terms of cityscape and technical solutions to implement the block complex.
The invitational competition was won by Sigge Architects and Loci Landscape Architects with their work Stansvik Gate. According to the jury, the proposal is a restrained charm, clear-cut and balanced entity, which in its appearance and spirit is connected to the urban atmosphere of the new city district. The bright entrance hall and the entrance arrangements from the corner of Koirasaarentie, the location of community space and the saunas located on the roof floors also received praise.
1. Place: Stansvik Gate
Sigge Arkkitehdit Oy
Loci Landscape Arkkitehdit Oy
Authors:
Rauno Lehtinen, architect Safa
Joonas Kanerva, architect SAFA
Assistants:
Gunda Rozite, B. Arch.
Petra Åström, Architectural Student
Tova Finell, Architectural University
Lasse Tikkamäki, Architectural Student
Matti Jokhaara, Visualization
Loci Landscape Arkkitehdit Oy:
Milla Hakari, landscape architect Mark
Siiri Mikola, landscape architect Mark


